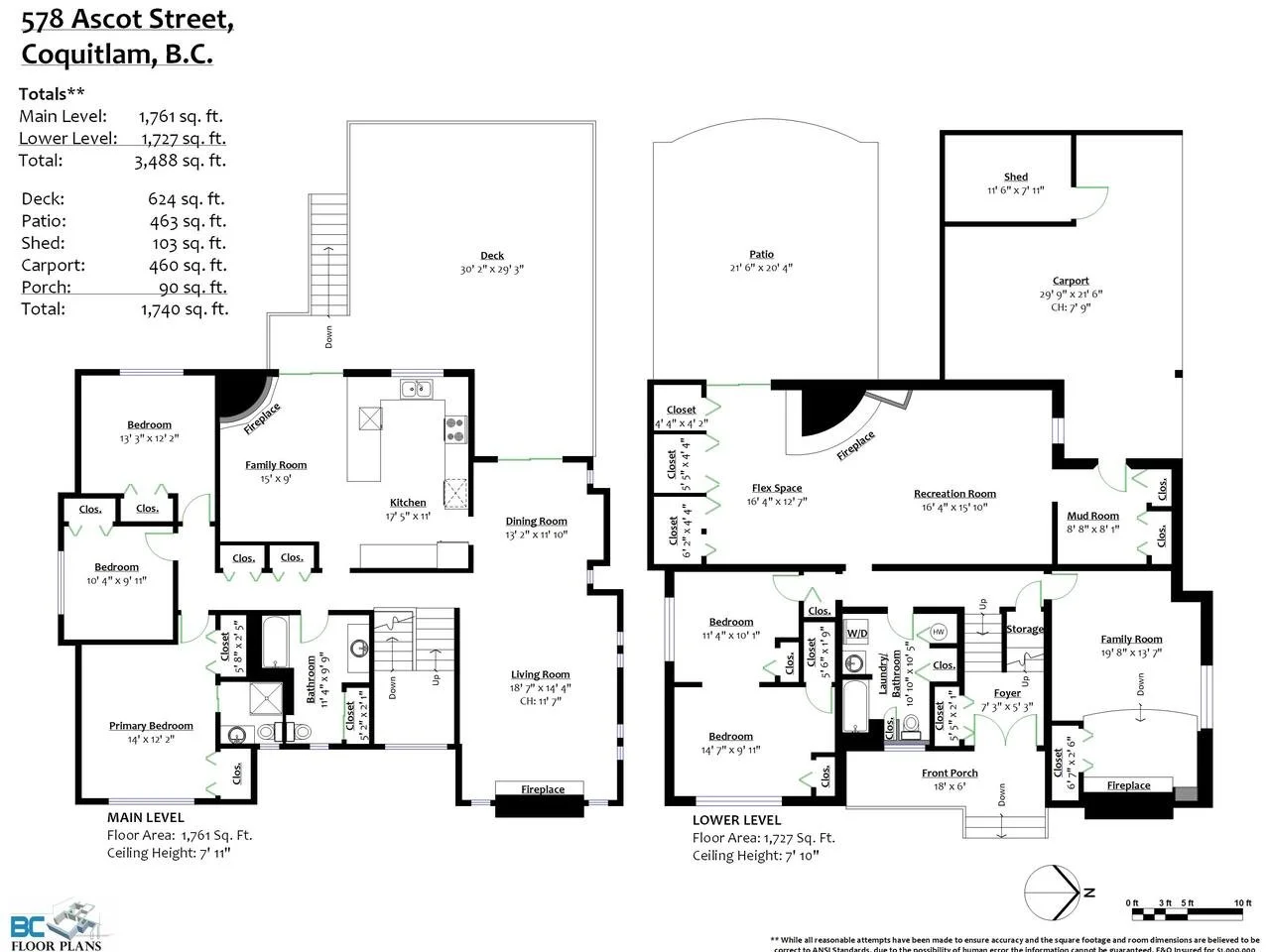578 ASCOT STREET, COQUITLAM
DETACHED HOUSE/6 BEDS 3 BATHS /3488 SQFT
JUST SOLD



























Fantastic opportunity to own a massive home in Central Coquitlam. Fully restore this lovely home with some well-thought-out interior and exterior renovations and the value extends well over 2M. Or start over and build a massive new home on this sunny, oversized, and flat lot. Over 3400 sq ft of living space over two levels with large rooms featuring 6 bedrooms, three modern and fully renovated bathrooms, a beautiful 11.5 ft vaulted ceiling, and a floor to ceiling white stone fireplace. There is a large formal dining area, an eating area off the kitchen, and a total of 4 wood-burning fireplaces. The main floor windows and sliding doors were replaced in 2001. There is a large sundeck perfect for entertaining BBQing and playtime. All this is nestled in an ultra-quiet circle and a short walk to the Poirier Rec Centre, Centennial Secondary, Mundy Park, and more. Open Sat/Sun May 7/8 2-4p
PROMOTIONAL VIDEO
walkthrough video
main level
exterior + lower level
FEATURE SHEET
FLOOR PLAN
ALTERNATIVE PLAN OPTION
NEARBY SCHOOLS



MAP
RECENTLY SOLD PROPERTIES
PROPERTY SEARCH


