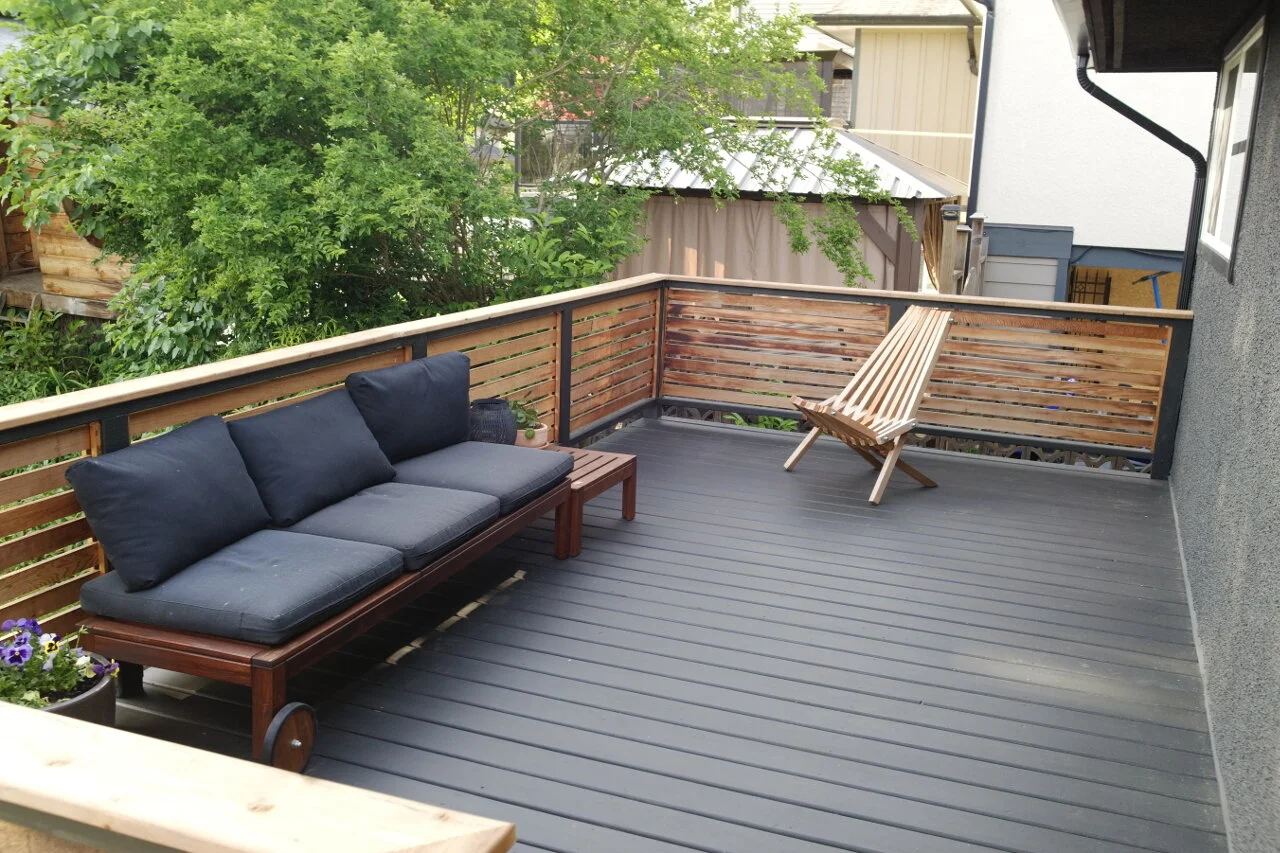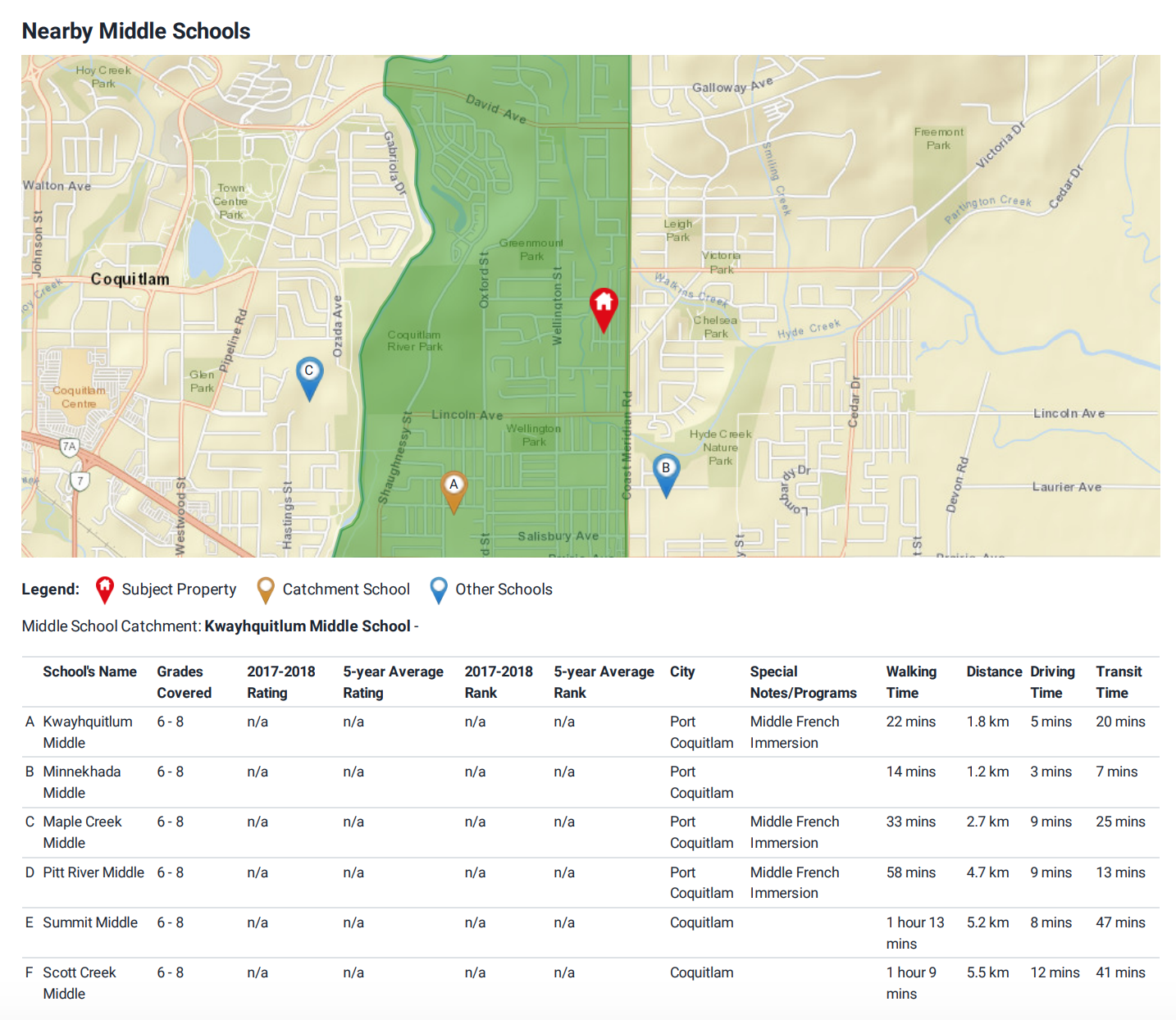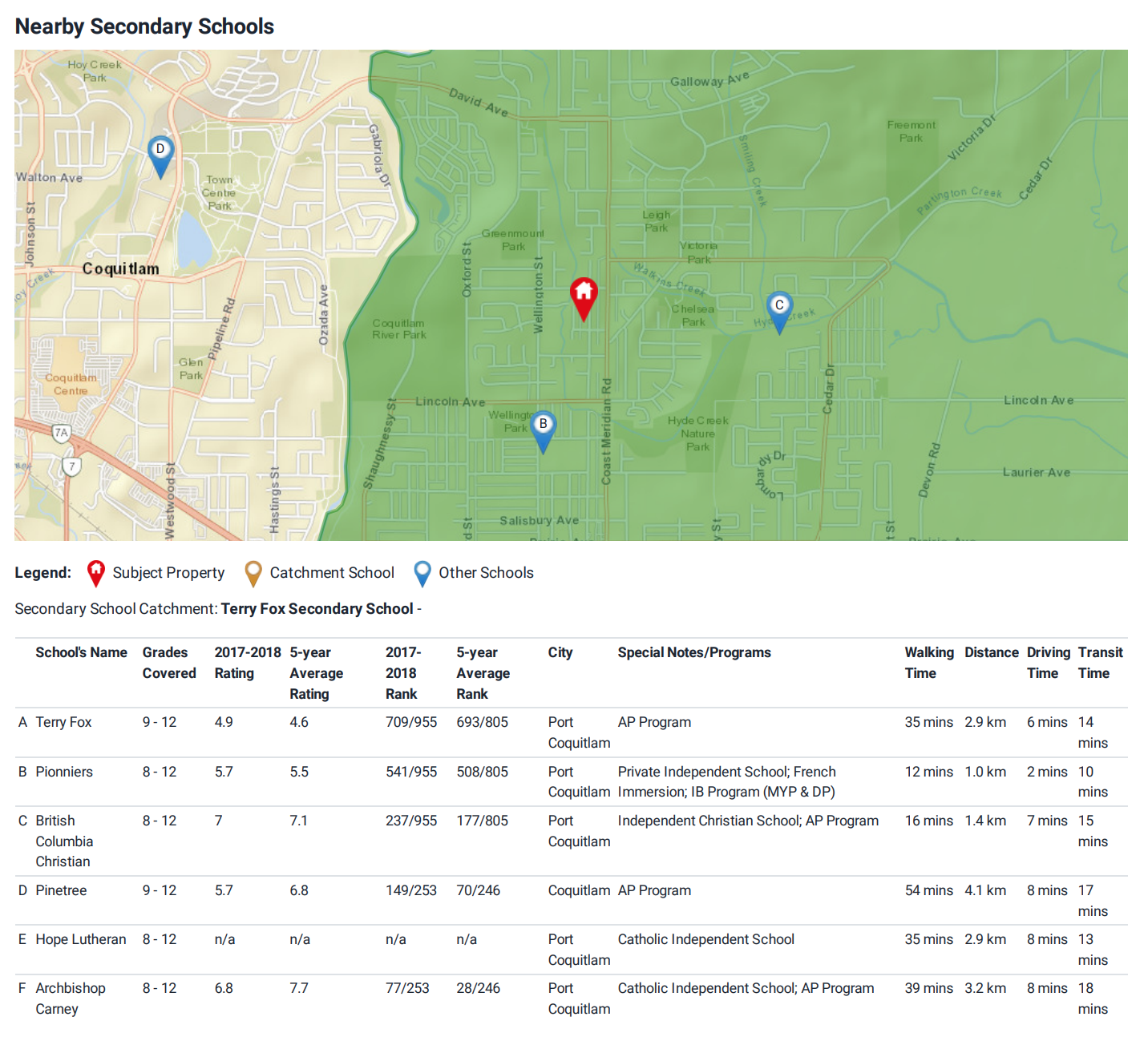3917 SEFTON STREET, PORT COQUITLAM
house/ 4 beds 3 baths / 1922 sqft
(JUST SOLD- 6 OFFERS + SOLD OVER ASKING)






















This beautiful home has been extensively renovated for your future enjoyment. This Scandanavian design home has a beautiful and airy flow throughout -feels like a showhome. Custom cabinetry, exposed wood shelving and gas range in kitchen. 3 FULLY RENOVATED 4 piece bathrooms with two beds up and two beds down. This family home could be modified to include a suite OR build a laneway OR apply for rezoning to build a duplex. Big private backyard perfect for pets and kids includes a tree fort and storage shed. Great covered outdoor deck for entertaining and upcoming BBQ season and BRAND NEW ROOF. Dream garage with 15 foot ceiling with shop, tons or storage and man cave potential. Desirable OXFORD HEIGHTS location
RECENTLY SOLD PROPERTIES
PROPERTY SEARCH




