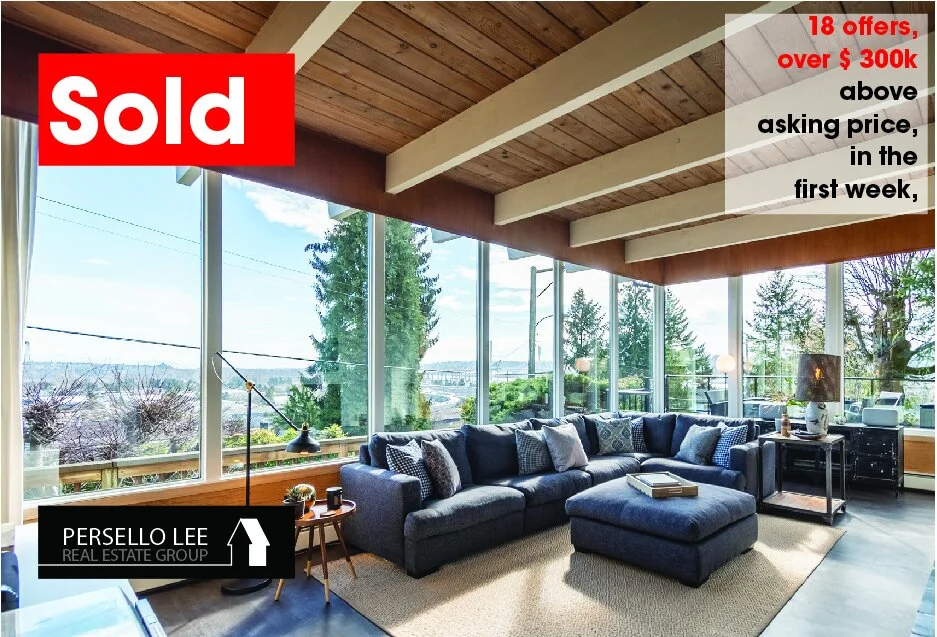2184 HILLSIDE AVENUE, COQUITLAM
DETACHED HOUSE/ 3 BED 2 BATH / 1553 SQFT
just sold


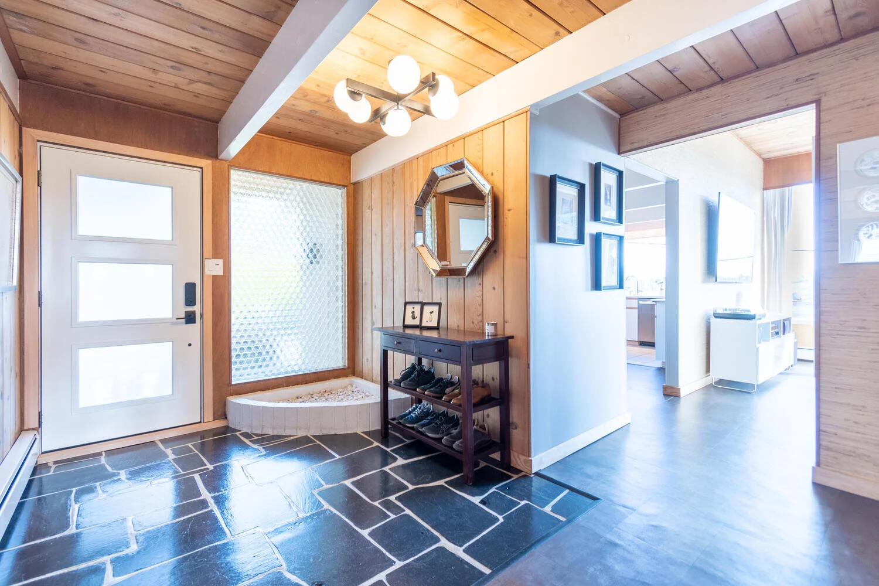



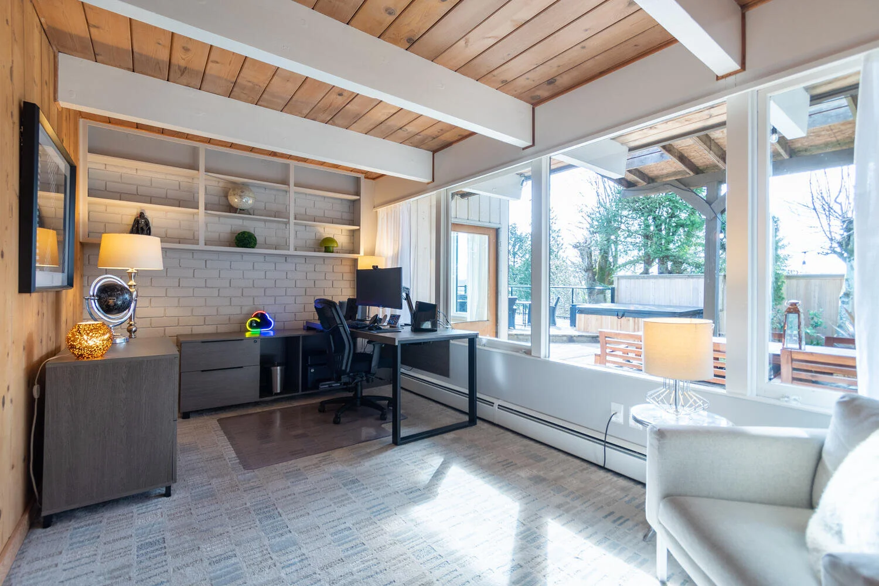



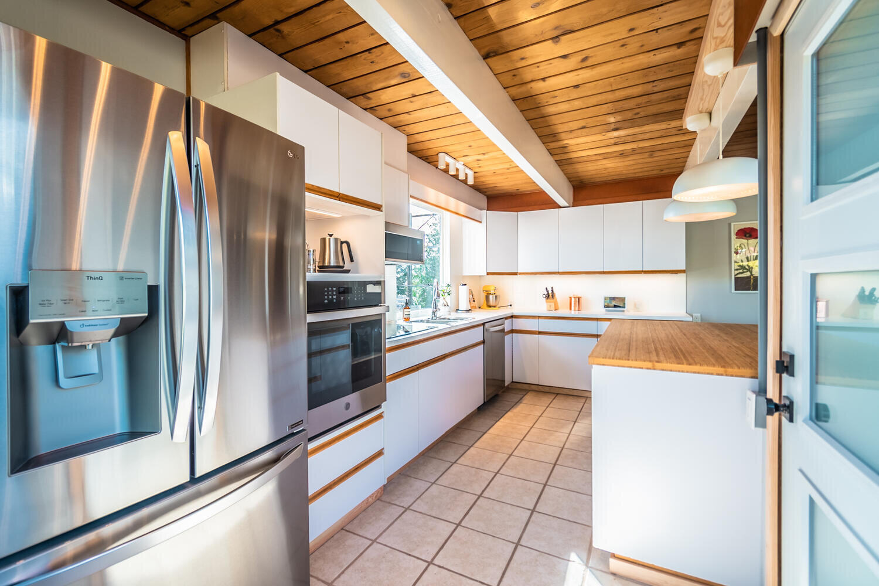



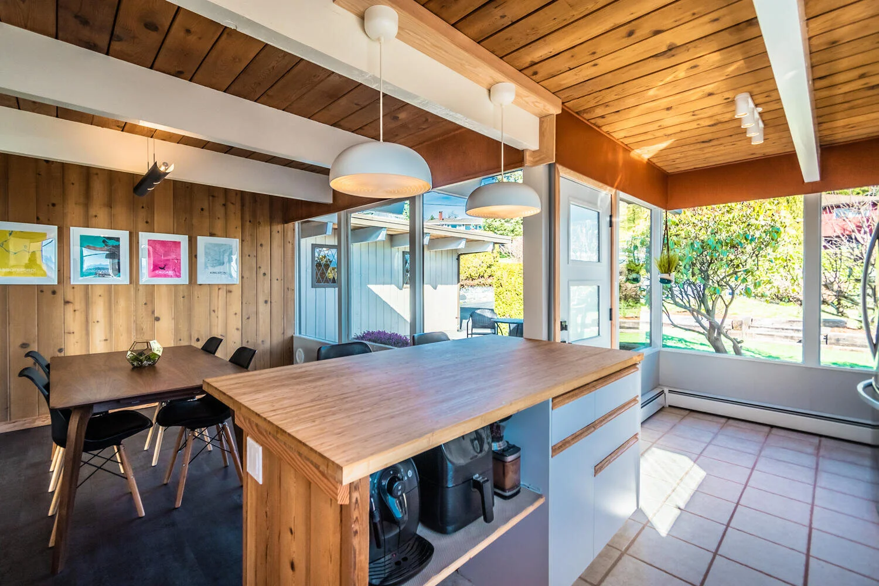

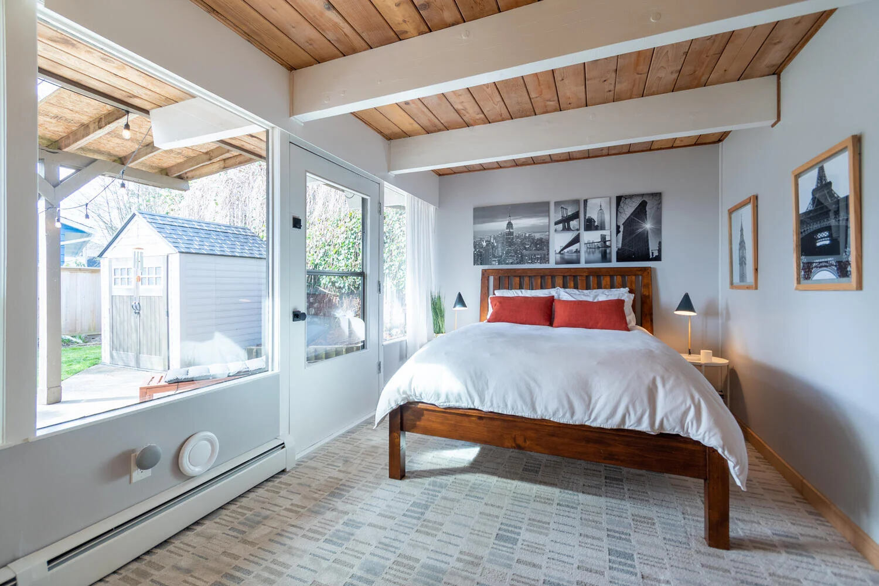










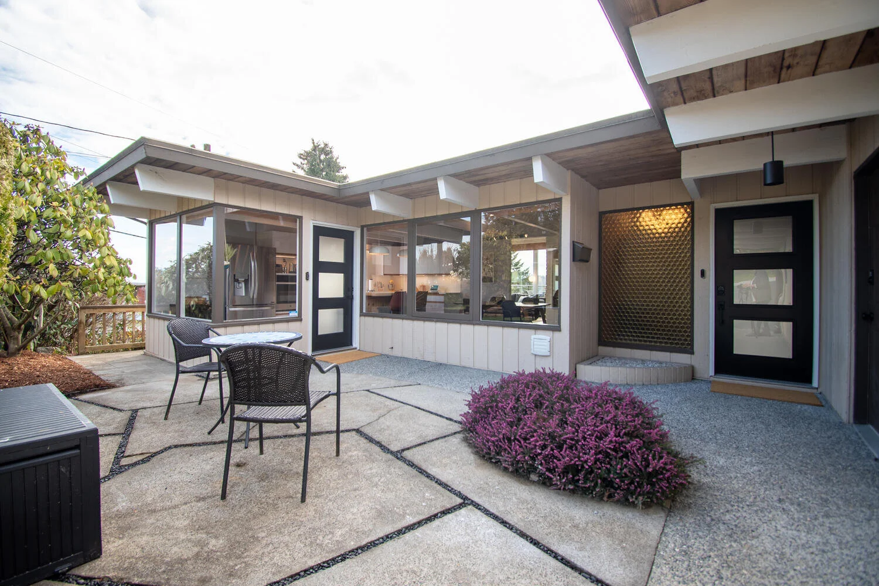
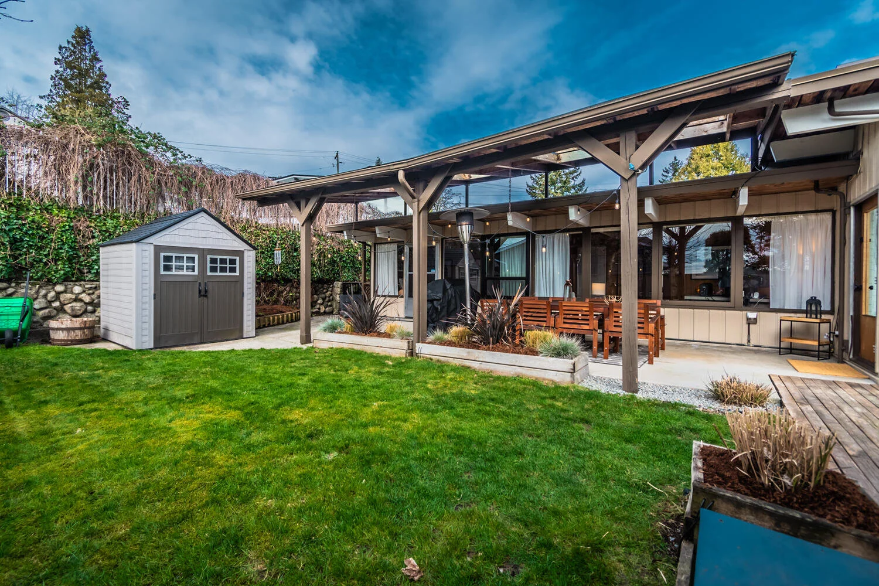


A unique mid-century modern hilltop oasis is sure to impress! An architectural gem on 1 level with amazing updates and tons of windows and natural light. New Flooring, painting, all new full-size SMART appliances, and 2 completely renovated and luxurious full bathrooms. Sweeping southeasterly views looking at Coastal Mountains and mighty Fraser River. For fido, a private doggy door to a private doggy run! Fully fenced, flat, and private backyard perfect for entertaining and children. This house features a patio, large view deck, hot tub & shed. Garage is insulated and heated and can be a yoga studio/ gym/ home office/ man cave/ workshop, etc. Beautiful landscaping and RV/boat parking all on a quiet cul-de-sac. 5 min walk to Cape Horn Elementary and 5 min drive to Highways. Like a Showhome. Call to view.
walkthrough video

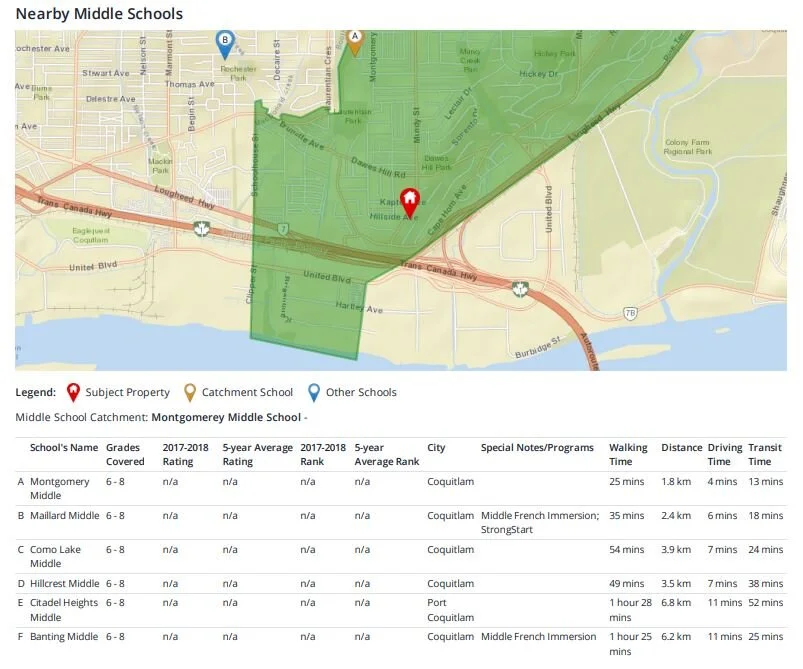
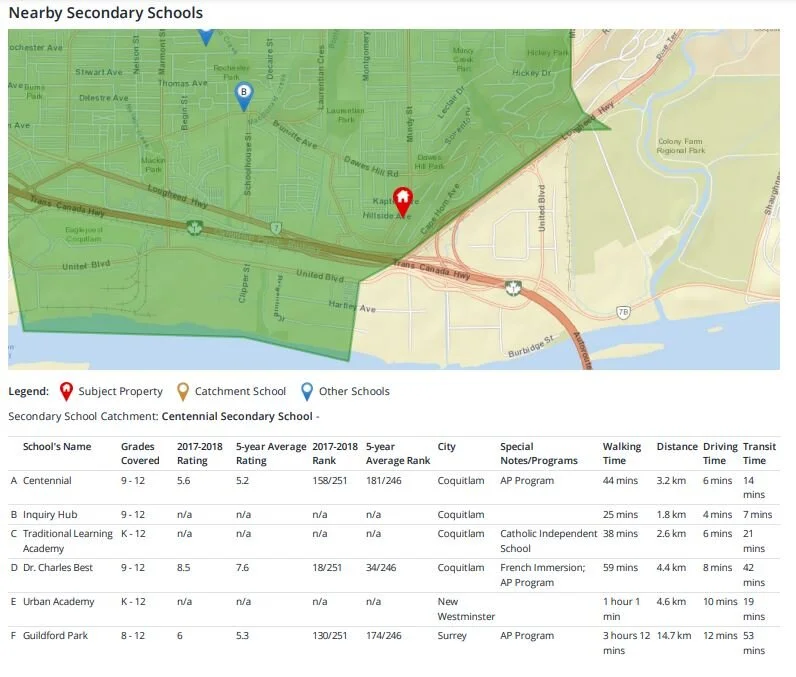
RECENTLY SOLD PROPERTIES
PROPERTY SEARCH

